.
Farms
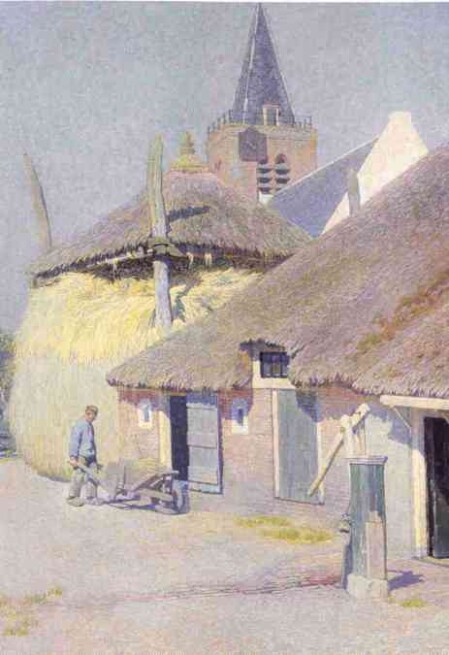
Co Breman: Village view of Blaricum, 1899
In 't Gooi, almost all farms are hall houses (hallehuis). In its most basic form, the hall house is characterized by a simple rectangular floor plan, low side walls, and a steep gable roof. The layout is determined by the farmhouse's construction, which is based on a timber frame.
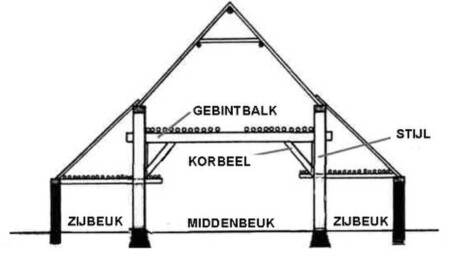
The main structural element of a timber frame is the truss. A truss consists of two vertical uprights, placed on masonry or stone piers, and connected by a horizontal beam, the truss beam. The uprights and truss beam are braced together by truss braces or corbels to provide widthwise stiffness.
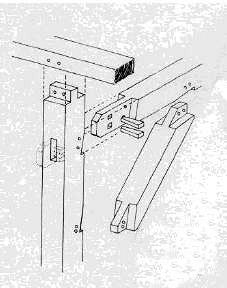
A series of trusses arranged in a row is called the "trusswork" of a farmhouse. These successive trusses are connected by truss plates that lie across the tops of the posts. Bracing between the posts and the truss plates provides the longitudinal rigidity of the truss.
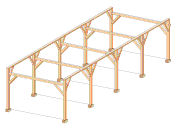
Coupled cross trusses
The simplest form of the hall-house farm is the detached house, which was still common in the eastern Netherlands until well into this century. In this type of farm, the living and working areas formed a single, undivided space.
It has a three-aisled design with a central longitudinal section and narrow side aisles serving as deep litter sheds for livestock. Harvest storage took place in the loft above the barn, in the living area attic, and in the attics above the side aisles, the so-called "hilden." The remaining harvest was stored in a hayloft (on smaller farms only for hay, on larger ones also for rye) or in a detached barn.
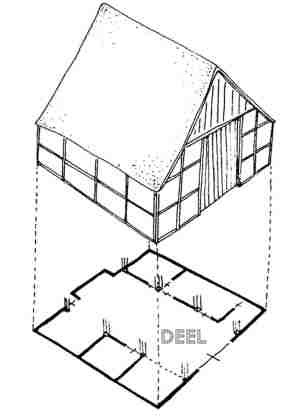
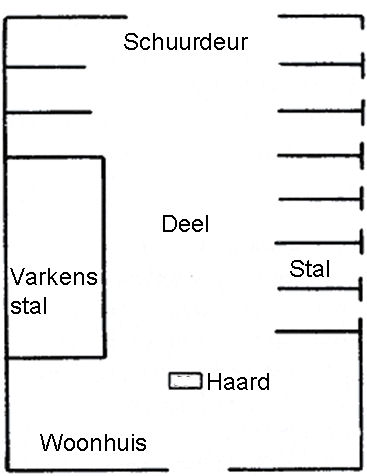
The Gooise farm is a hall house of the so-called Saxon farmhouse type, characterized by its elongated structure with low side walls. Like the detached house, it has a three-aisled design with low aisles. The low-placed truss beam provides ample attic space, specifically the attic loft, where the harvest could be stored in the so-called slietenloft above the central nave.
The need arose to store hay for stable feeding closer to the livestock. A hay loft was installed on the central longitudinal section, but this blocked the barn doors in the rear wall. Therefore, the barn doors were moved to the side wall, with a transverse section behind them. This is how the hall house farms with transverse sections emerged in the previous century. The side walls were too low for the barn doors.
There were two solutions:
- the doors were set back, creating a "bander angle," or
- the roof slope was curved at the location of the doors. Both options are shown in the sketch below.
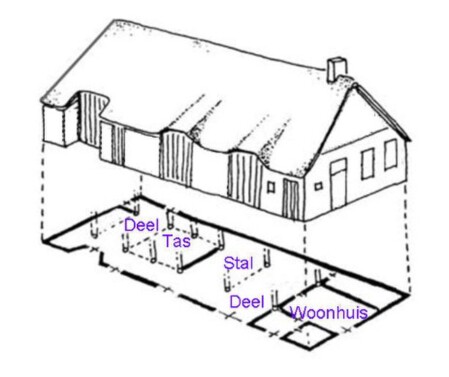
The farm section was then partially divided transversely. Behind the house was the transverse section with the barn doors. Rye was stored on the slits above the section. In the rear of the farm, the central nave was used as a haystack, while the side aisles were occupied by stables for cattle and horses.
Many farms in Blaricum have been preserved, but most are no longer in use as such and have been converted into residences.
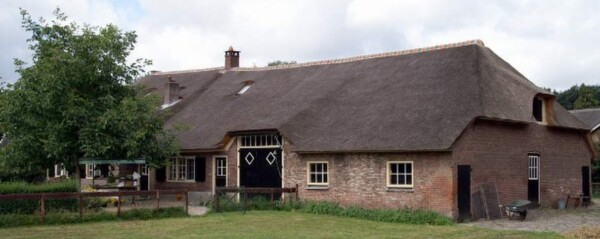
Haystacks
A haystack is a storage space with a retractable roof for storing hay, straw, or grain. The haystack is very old, as numerous illustrations show. Below are some examples of old structures featuring a haystack.
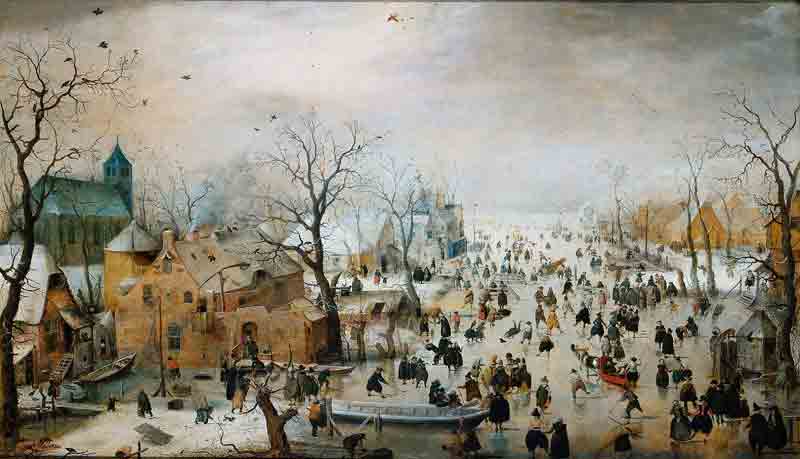
Winter landscape by Hendrick Avercamp ca. 1620.
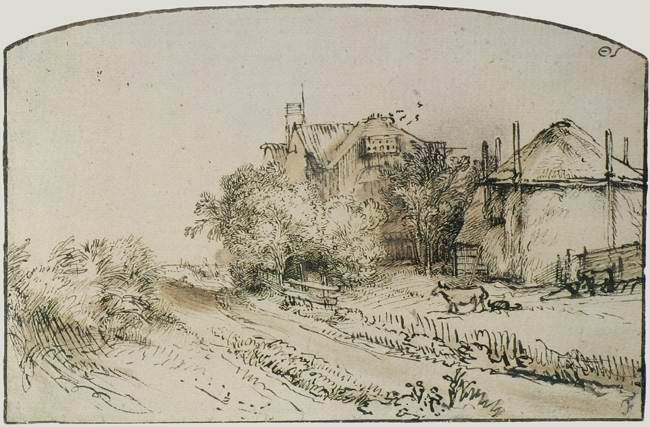
Drawing by Rembrandt 1650
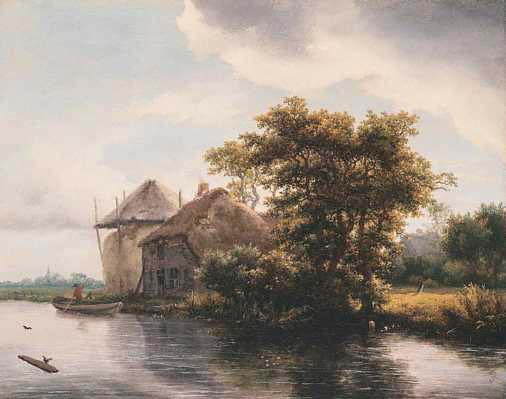
Painting by Jacob van Ruysdael from 1650
Haystacks can be distinguished by the number of rods (poles) used. There are haystacks with one to five rods; some even have six rods. In Blaricum, the one-rod or six-rod haystack is not found.
Furthermore, there are differences in the layout of the haystack. The hay can be stored from the bottom (the regular haystack) or on top of a raised platform (the stacked floor; in that case, it is called a stacked haystack). In the latter case, there is space underneath the haystack for a stable or other storage.
Blaricum still has a relatively large number of haystacks, although their number has declined sharply over the past century. Around 1940, there were still more than 70, but that number has now been roughly halved. It is unique in the Netherlands that so many still remain in the village center. Now that the haystacks are rapidly disappearing to make way for modern plastic pits, there is a growing awareness that something must be done to preserve the haystacks. Below are some examples of haystacks in Blaricum.
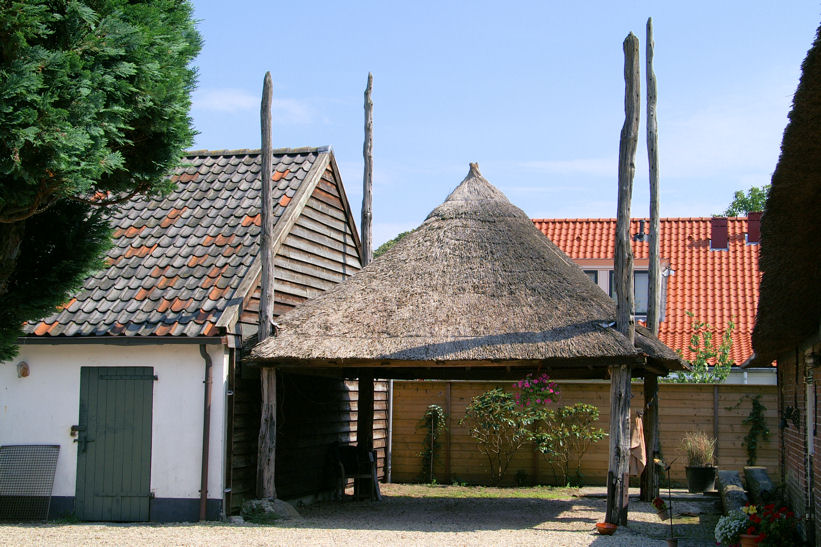
A four-rod haystack with wooden rods and a thatched roof on Eemnesserweg.
This haystack is approximately 75 years old and a national monument.
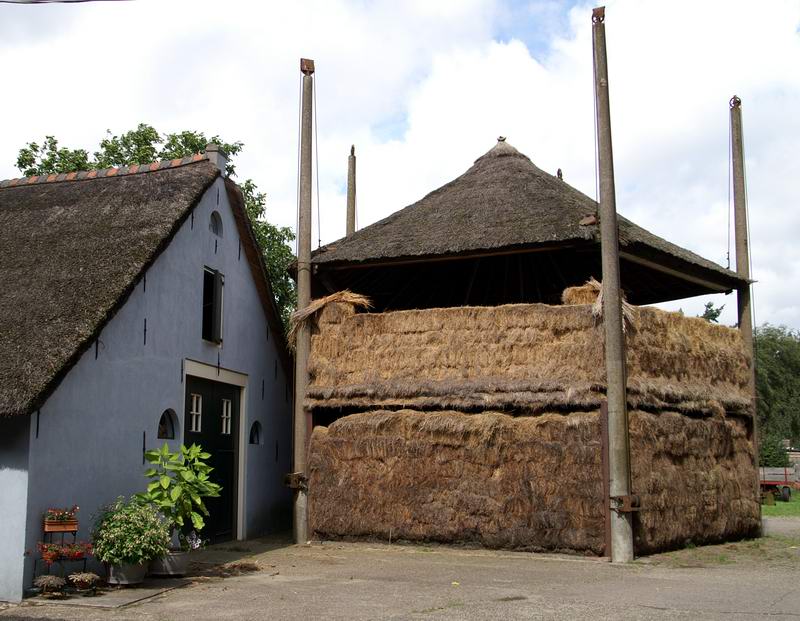
A 5-rod haystack with concrete poles and a thatched roof on Fransche Pad
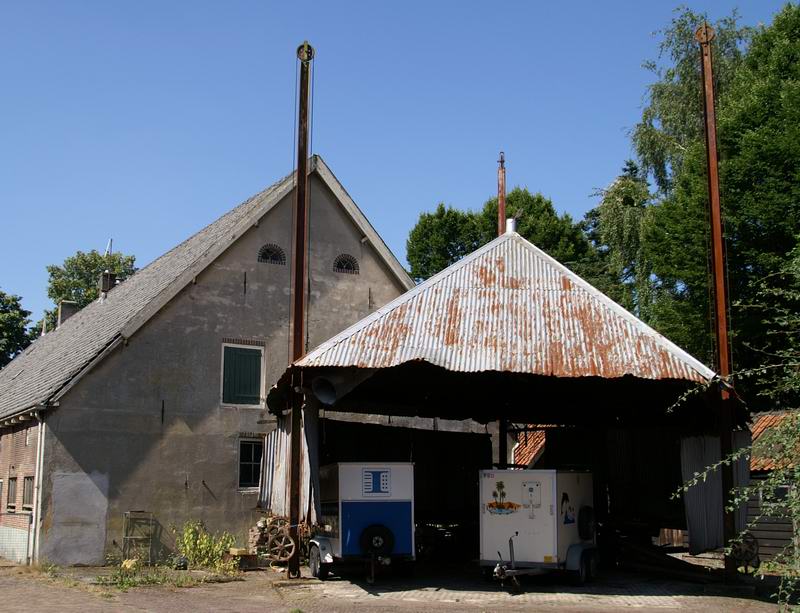
A 3-rod haystack with metal rods and a five-sided corrugated roof on Stachouwerweg
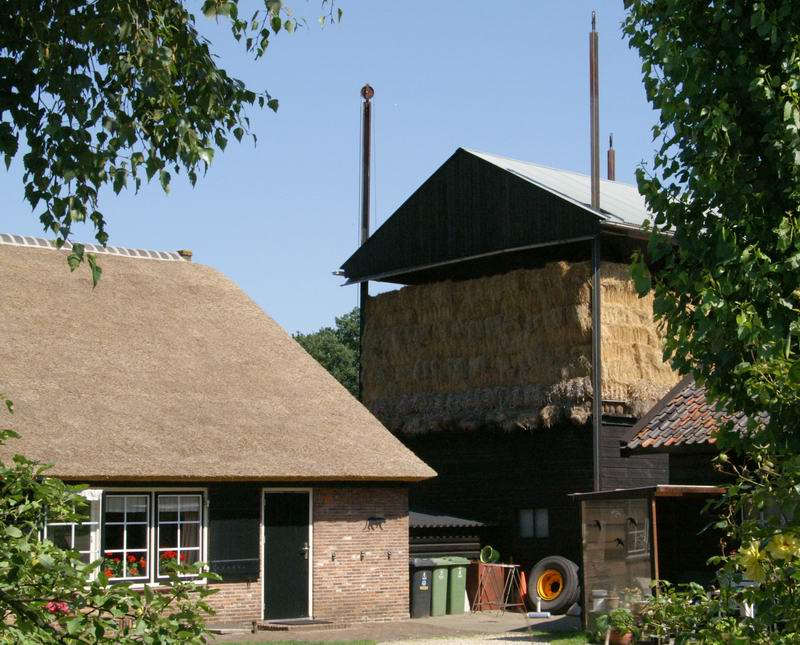
A 4-rod haystack with metal rods and a corrugated saddle roof
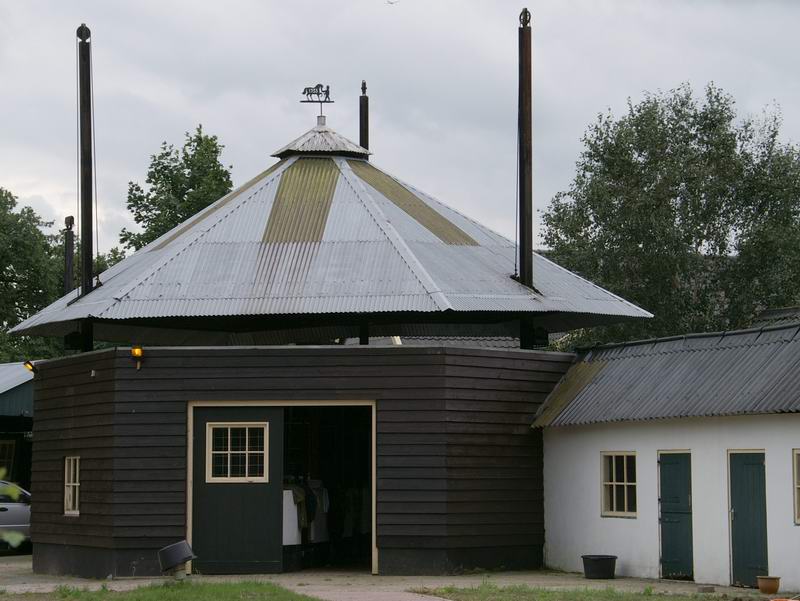
A three-rod haystack with metal rods and a hexagonal corrugated iron roof.
The haystack dates from 1935 and was built by the Van de Bergh blacksmith shop.
Below is a close-up of Van den Bergh's weathervane, a farmer with a horse.
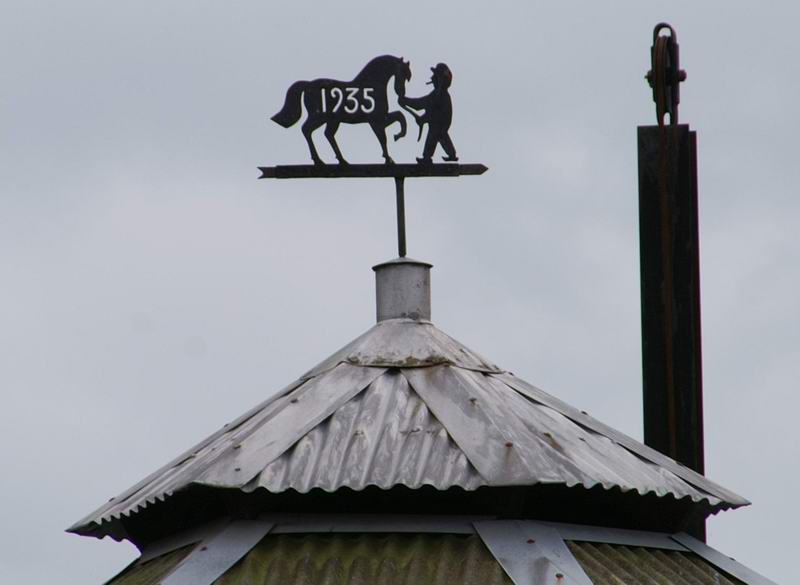
For more detailed information about haystacks in general and the situation in Blaricum, please refer to the Historical Society of Blaricum, which published a special haystack issue in the summer of 2007 (issue no. 54). This publication was co-authored by Suzan Jurgens, the Dutch haystack expert.
